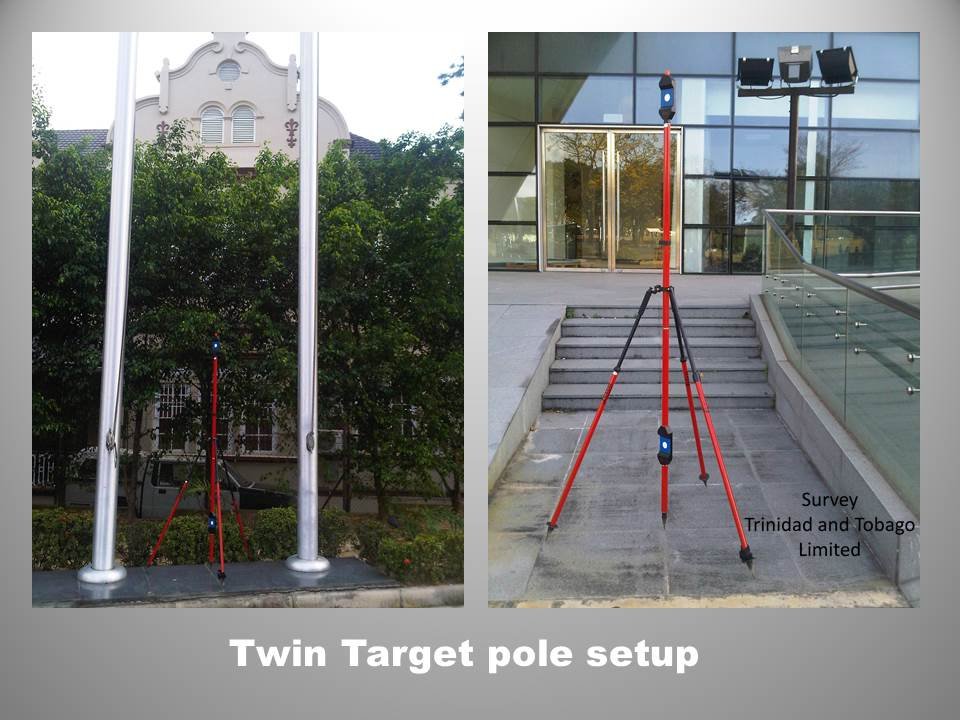Architecture
With the advancement in laser technology within the last decade architects, engineers and designers are saving precious professional time. 3D laser scanning can now produce highly accurate, true to scale, as-built, data in rapid time without coming into contact with the object or feature. This is extremely applicable for historical buildings with high ceilings or areas that are difficult to access.
No object or feature escapes the purview of the scanner, once it can be seen. It can be scanned and digitally modeled. Facades, sculptures and ornaments are also easily captured.
The skeleton steel frame, elevator shafts, concrete walls, existing infrastructure systems and equipment can be scanned to determine its as-built location in relation to design. This data can assist architects and engineers in reducing labour and rework costs for installing facades, glass equipment retrofits and building additions.
So when the challenge is building remodeling, design and building plans cannot be found, we can provide the following:
3D Scanning Services
Electronic file output in AutoCAD
2D and 3D drawings of building facades
All Elevations
All 3D images are presented with registered coordinate points
All scans have extremely high precision and accuracy
All Electronic File Deliverables Include
360° rotational photographs and images with measurable x, y, z coordinates (Trueview)
Point clouds containing millions of registered data points
Ability to produce graphic 3D computer models
Options
Fly-through video presentation
Other examples of 3D Laser Scanning Services can be found on YouTube.








